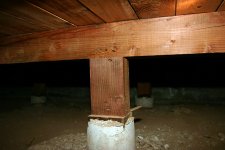My 200g is coming tomorrow. Woohoo!
Anyways, I have been a bit lazy about doing some groundwork before the tank comes, but better late than never.
With electrical, I found that both of my outlets are on the same circuit. How can I find out the amperage of this circuit? If it's lacking, I need to call an electrician to have it upgraded.
As for floor support, I did quite a bit of research and I intend to go into my crawl space tonight, but I likely going to rely on a professional. Where exactly can I find a structural engineer? I don't think they are listed in the yellow pages; either that or I am looking in the wrong place. It looks like there are two methods: lally columns (floor jacks) or sistering joists. If I cannot find a structural engineer, I may have to just call a contractor, pick one of the two methods, and hope for the best.
Thanks in advance.
Anyways, I have been a bit lazy about doing some groundwork before the tank comes, but better late than never.
With electrical, I found that both of my outlets are on the same circuit. How can I find out the amperage of this circuit? If it's lacking, I need to call an electrician to have it upgraded.
As for floor support, I did quite a bit of research and I intend to go into my crawl space tonight, but I likely going to rely on a professional. Where exactly can I find a structural engineer? I don't think they are listed in the yellow pages; either that or I am looking in the wrong place. It looks like there are two methods: lally columns (floor jacks) or sistering joists. If I cannot find a structural engineer, I may have to just call a contractor, pick one of the two methods, and hope for the best.
Thanks in advance.






